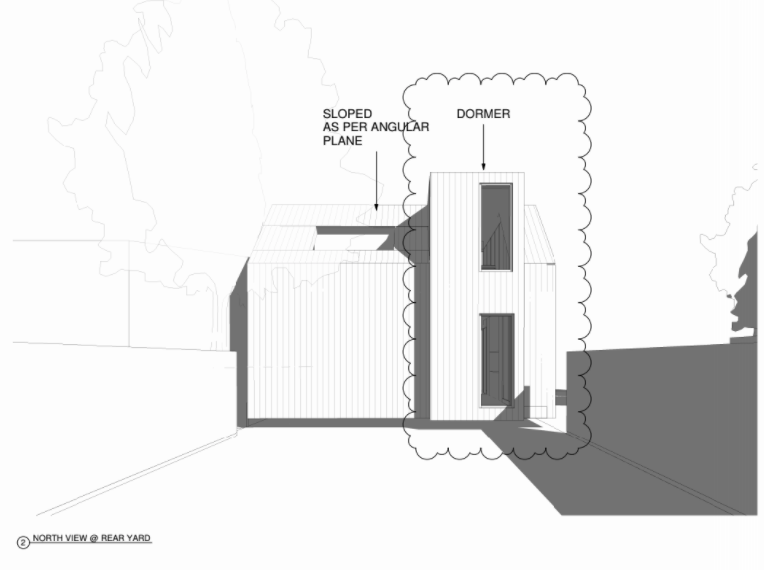Mackay Laneway House receives Zoning Certificate
Great news: this week, Mackay Laneway House received its Zoning Certificate from the City of Toronto. The next step is to now submit for a building permit. As a reminder, laneway suites, like this one, are permissible as-of-right across the city. This Certificate simply confirms that the design fully complies with the applicable Zoning By-law(s).
It took a few submissions to iron out some of the details. For example, we initially had a set of entrance stairs in the required 1.5m landscape setback at the front of the suite. This is not allowed. But you can have a single “platform” (see above). We actually like the look of this more, but it required adding a step within the house. This has complicated the structural design slightly.
Another issue that came up was with our dormer. You’re allowed to encroach within the required 45-degree angular plane at the rear of the suite with a single dormer — but it can’t exceed 30% of the width of the entire building. We had the dimensioning right, but we also had it attached to one of the sidewalls of the house. That’s not allowed. It has to “pop out” from the roof and be offset from the sidewalls, like what you see in the above picture.
The rules are very prescriptive and that means that a very clear laneway typology is now emerging across the city. These suites are starting to look the same, or at least very similar. But at the same time, we’re talking about building on very constrained urban sites, and so there’s only so much flexibility that could be allowed. A lot of the variation seems to be instead happening on the inside of these suites. We will be sharing those plans shortly.
This is an important milestone for Mackay Laneway House. Stay tuned for further updates.
Images: Gabriel Fain Architects


