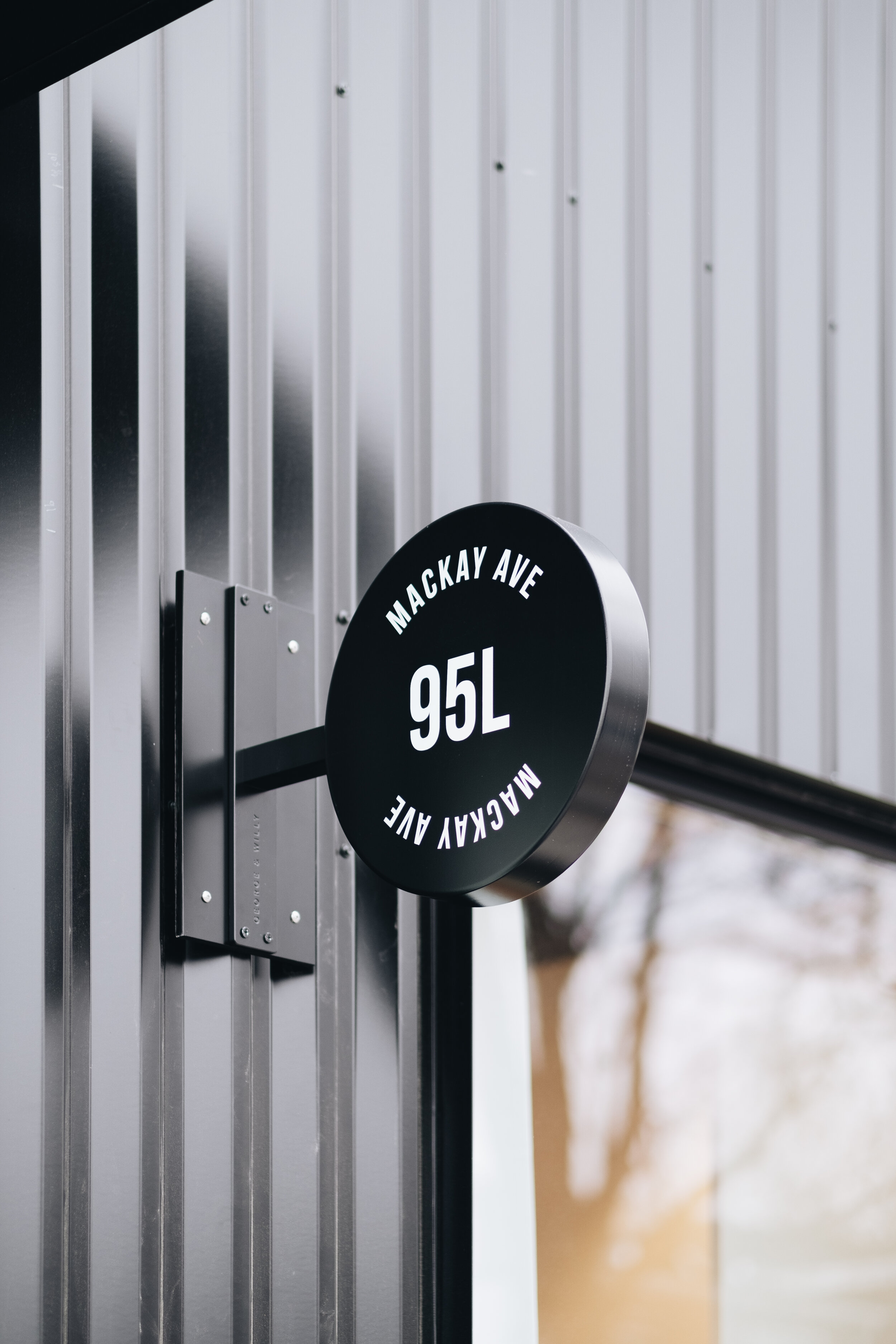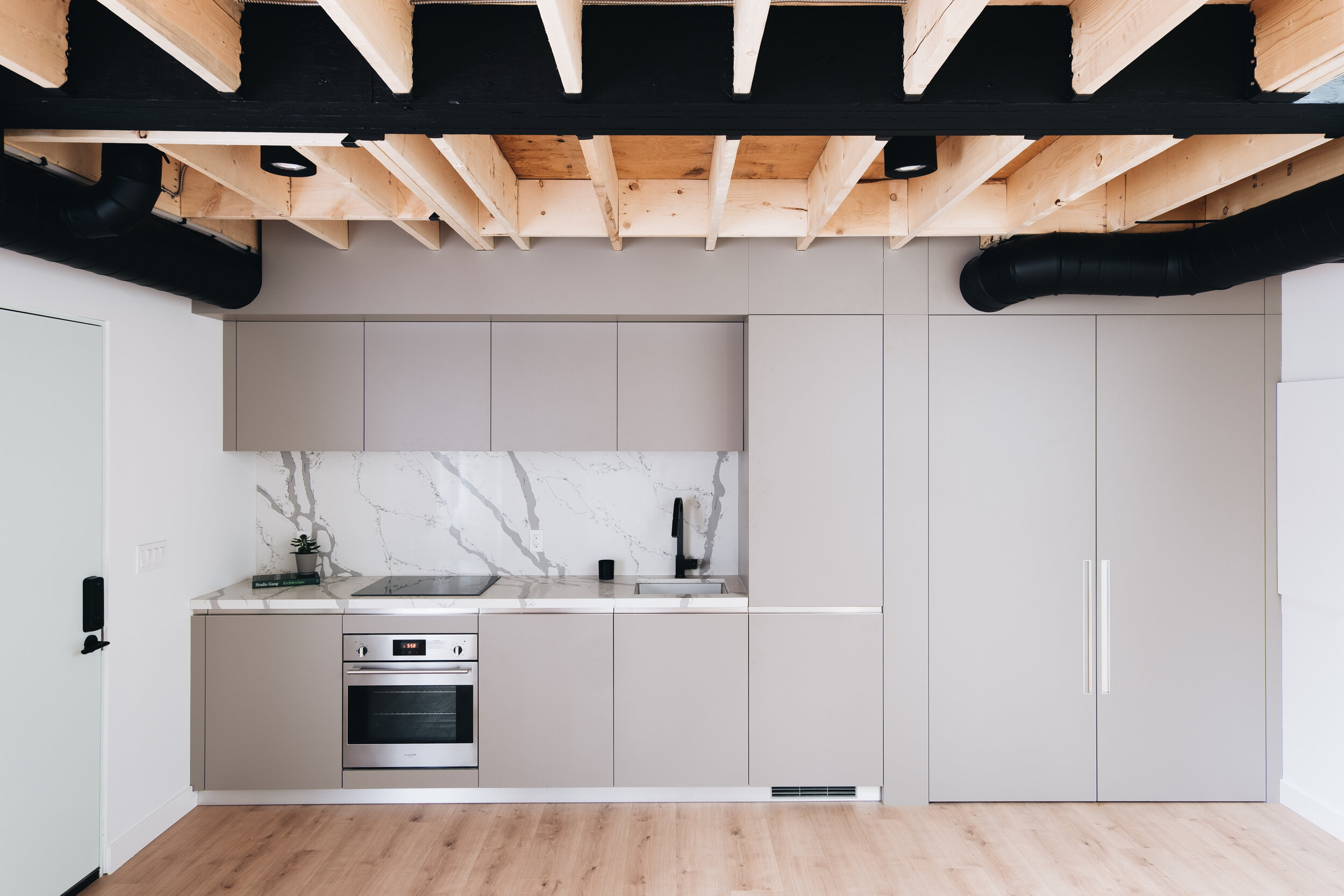MACKAY LANEWAY HOUSE
95L Mackay Avenue, Toronto
Kitchen with integrated mechanical room by Scavolini Toronto
Living & dining area with double height skylight (right)
Mint green stairs
Second floor main bathroom
Bedroom
Main entrance off laneway
North elevation and study dormer
Main floor powder room
Mint green stairs with kinked roofline to accommodate overhead tree
Study dormer with borrowed light from double height skylight space
Second floor hallway
PROJECT DETAILS:
ADDRESS: 95L Mackay Avenue, Toronto
NEIGHBORHOOD: Corso Italia
TYPOLOGY: Low-rise / Laneway suite
DESCRIPTION: One Bedroom + Study Laneway House (850 SF)
STATUS: Developed by Globizen Developments (2021 Completion)
TEAM: ARCHITECTURE & Interior Design: Gabriel Fain Architects in partnership with Globizen Studio / Construction Manager: Kilbarry Hill Construction












